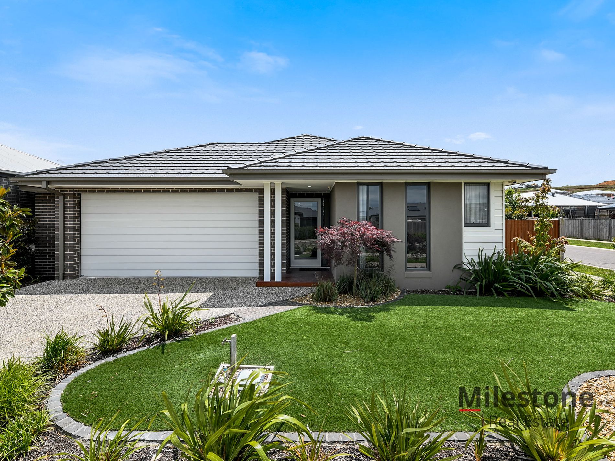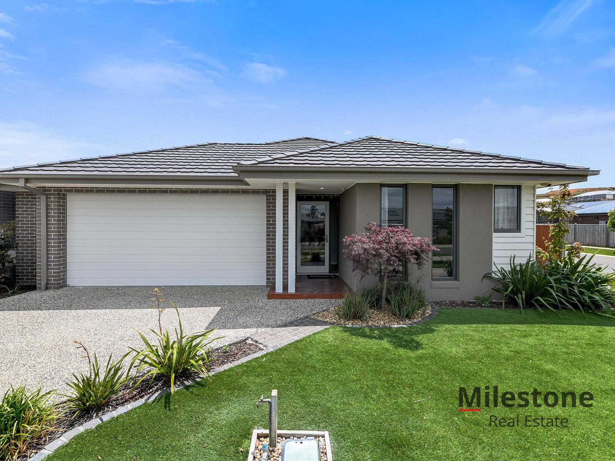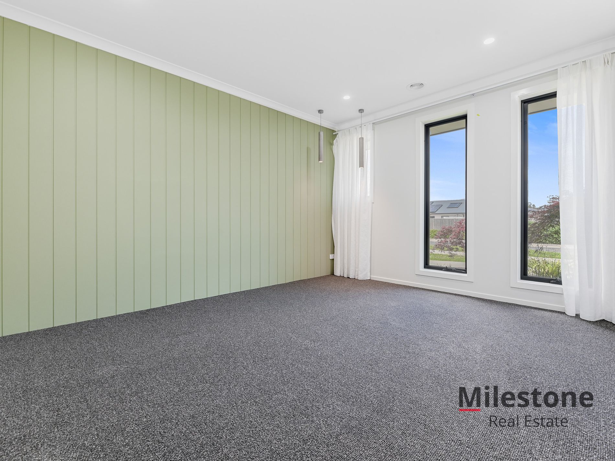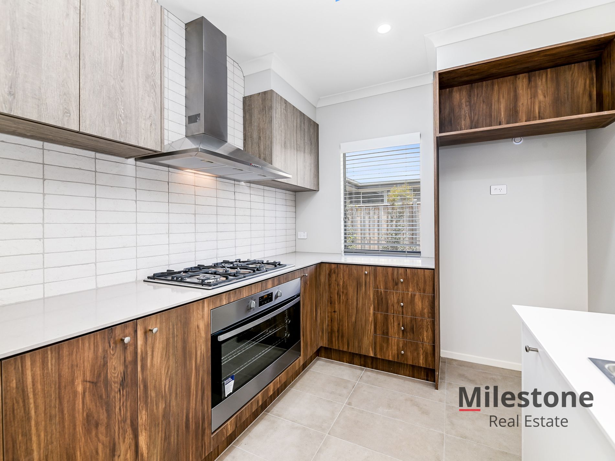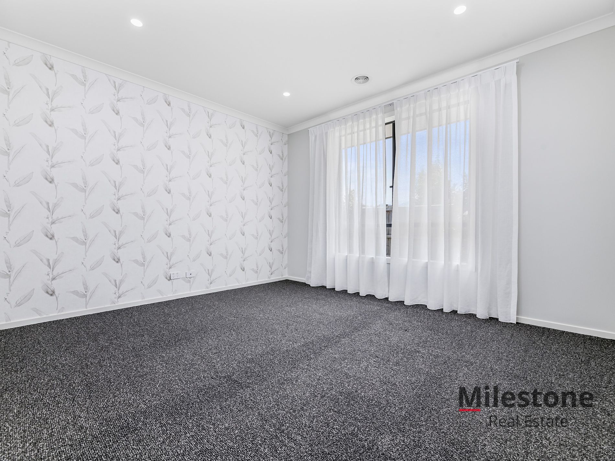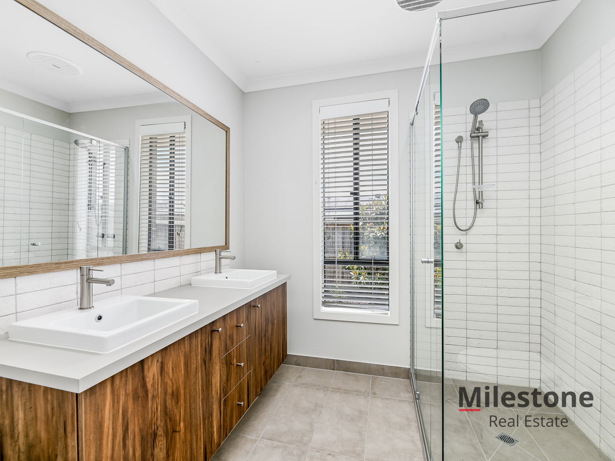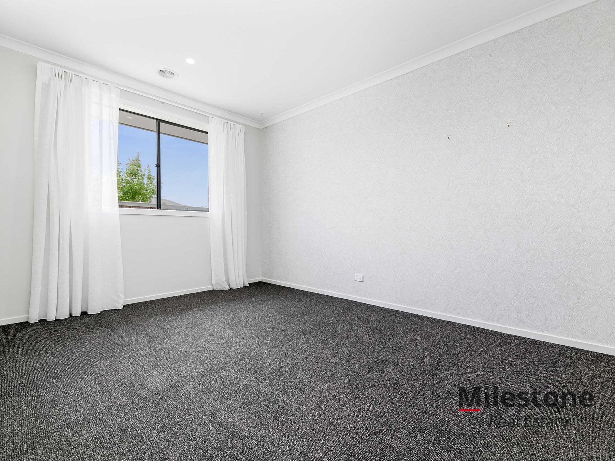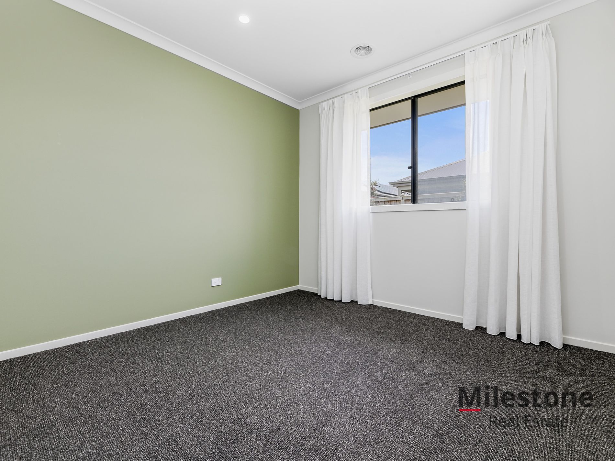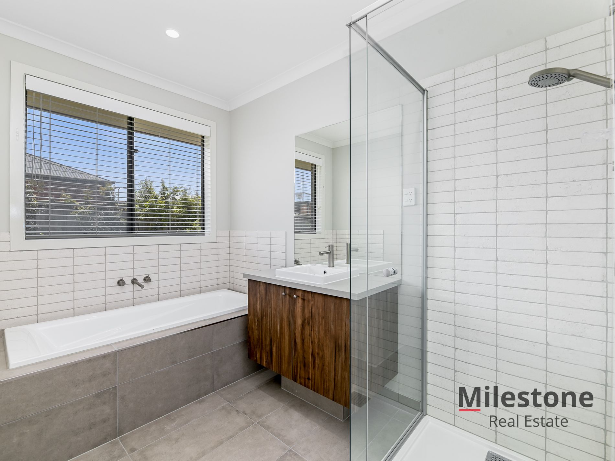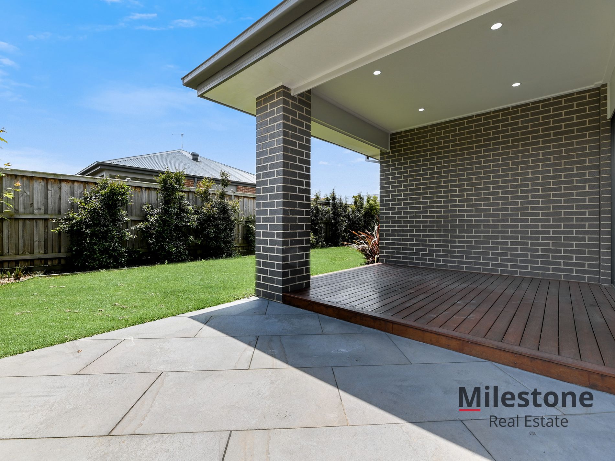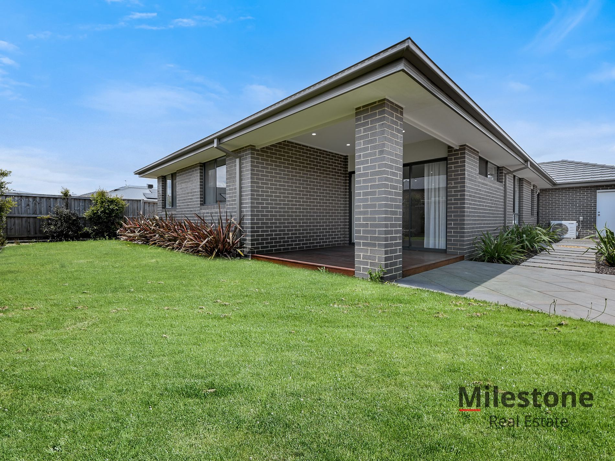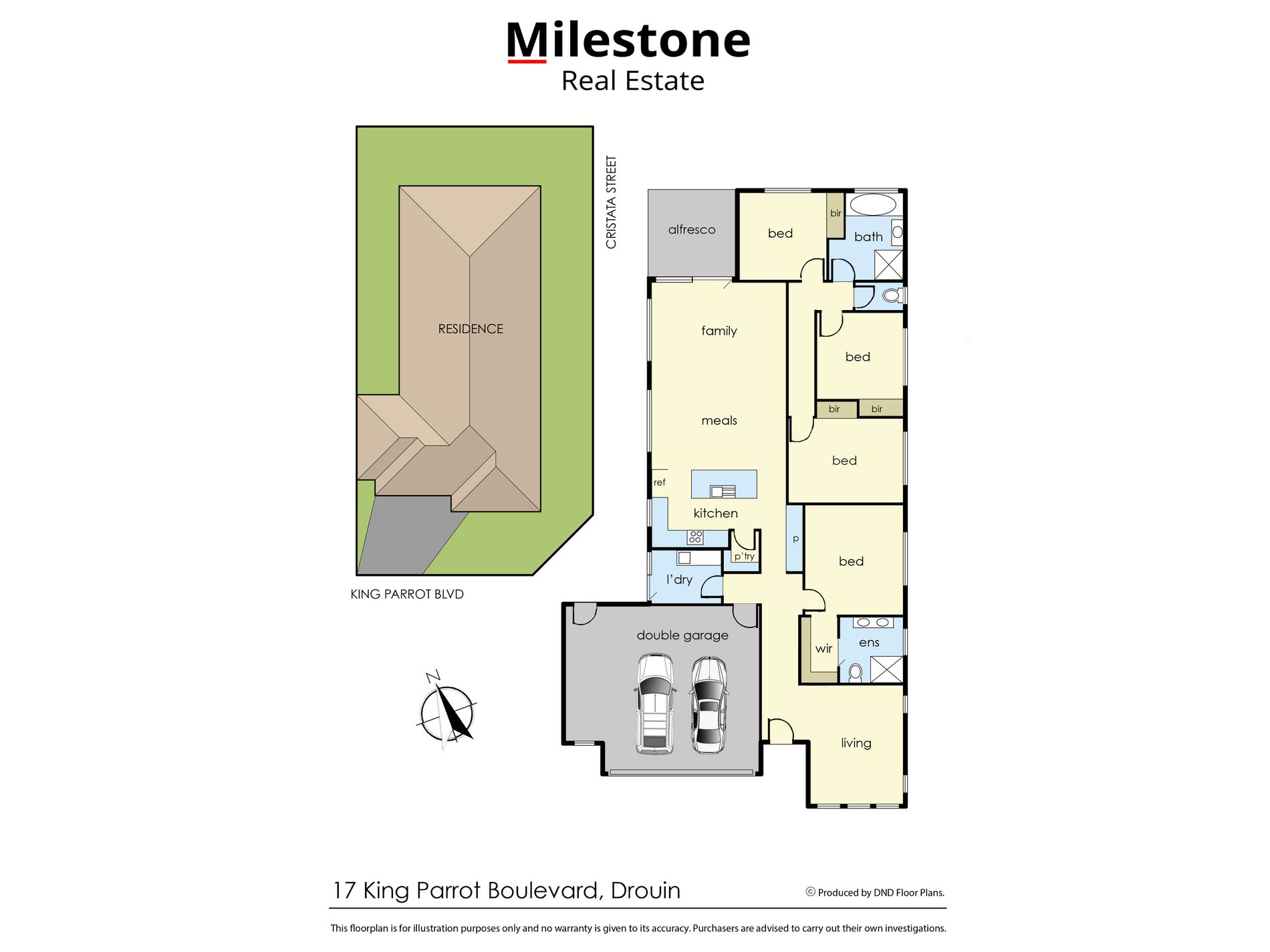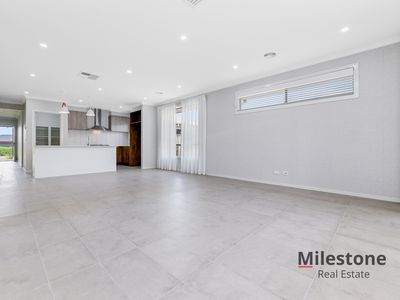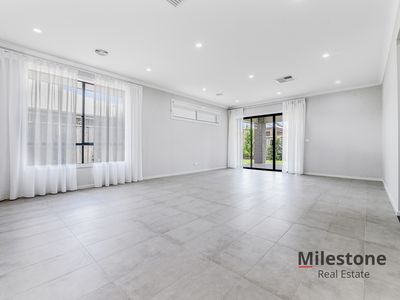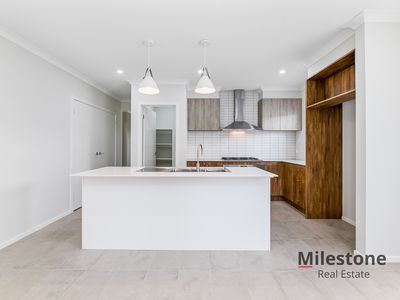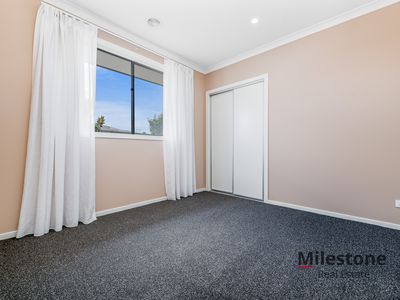Only moments out of Drouin's CBD this high quality EX-DISPLAY Burbank home sits in the highly regarded and sought after Ferntree Ridge Estate, which includes a Shopping Precinct, Community Centre, Government and Catholic Schools, retirement living, all with over 15 km of connected walking trails, Parklands and sporting Recreation Reserve.
Featuring four bedrooms, two bathrooms, two living areas, master with full ensuite and walk in robe, beautifully styled kitchen of high quality plus well-appointed laundry, double garage and a generous under roofline alfresco and entertaining area.
On entry you're greeted with a wide hallway and a formal lounge on the right of the hallway, giving the impression of space.The master bedroom, located off the foyer entryway, has a lounge area, a walk-in robe, and an elegant ensuite with a dual vanity and an oversized shower with a separate toilet.
Hallway leads to a large open plan meals and family living area, adjacent to central hostess kitchen. Kitchen comes with 900mm appliances and stone bench top. This amazing practical family home has 2 living areas to entertain family & friends. Moving towards the rear of the home you are greeted by an open family room including spacious meals area.
Key Internal & External Features:
• Prime Location
• Large Block 538m2
• Burbank Ex-Display
• 4 Bedrooms I 2 Bathrooms I 2 Living Areas I Double Garage
• Modern Facade
• Upgraded Black Bricks
• Master Bedroom with Walk-In Robes, Full Ensuite with Double Vanity
• 3 Generously Sized Bedroom with BIR
• 2 Separate Living Areas
- Open Plan kitchen
• HUGE Open Planned Family Living & Meals Area
• Modern Kitchen with 900mm Stainless Steel Appliances & Spacious Pantry
• Dishwasher
• Quality Cabinetry Throughout
• Stone Bench Tops
• Tiled Splashback
• LED Downlights
• Quality Curtain Throughout
• Feature/Decorative Lights
• Quality Tile Flooring & Carpet
• Extended Double Lock Up Garage with Internal Access
• Separate Laundry
• Security Alarm
• Security Camera
• Ducted Heating
• Evaporative Cooling
• Glass Sliding Doors to Alfresco Creating an Indoor/ Outdoor Flow
• Wooden Decking in the Porch & Alfresco Area
• Beautiful Landscaping Front & Back
• Aggregate Concrete Driveway
This desirable family home is situated in a beautiful neighbourhood, situated close to respected schools, shops, parks & sporting facilities. Conveniently minutes away from:
• St Ita's Catholic Primary School
• Drouin Primary School
• Chairo Christian School
• St Joseph's Primary School
• Lardner & District Primary School
• Warragul primary School
• Oak Street Kindergarten
• Goodstart Early Learning
• Drouin Secondary College
• Marist-Sion Secondary College
• St Paul's Anglican Grammar School
• Drouin Township Central
• Cafes, Restaurants & Gyms
• V-line Services at the Train Station
• Multiple Parks & Walking Tracks
• Medical Facilities
• Sporting Grounds Include a Footy Oval & Tennis Courts
To make your dream home on this prestigious location please call Guru Hayer on 0433 321 603 or Gary Thind on 0403 524 212 for more information.
**PHOTO ID REQUIRED AT ALL INSPECTIONS**
DISCLAIMERS: Every precaution has been taken to establish the accuracy of the above information, however, it does not constitute any representation by the vendor, agent, or agency. Our floor plans are for representational purposes only and should be used as such. We accept no liability for the accuracy or details contained in our floor plans.

