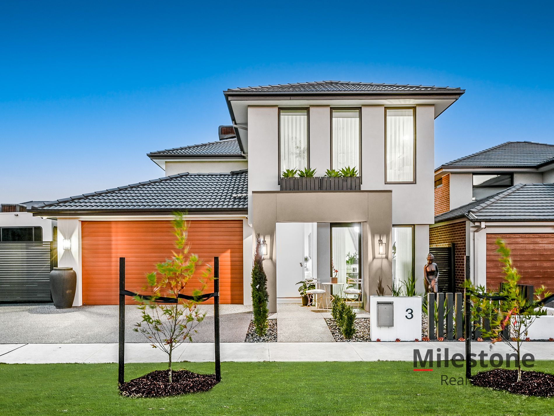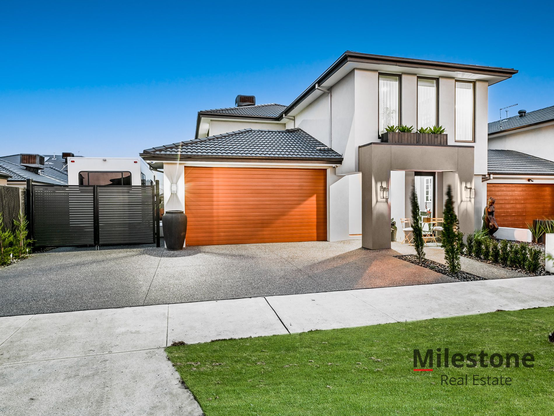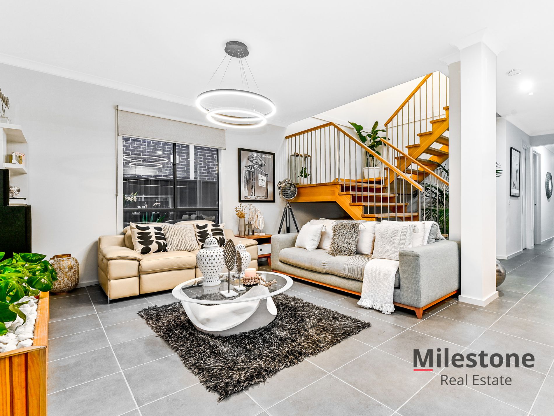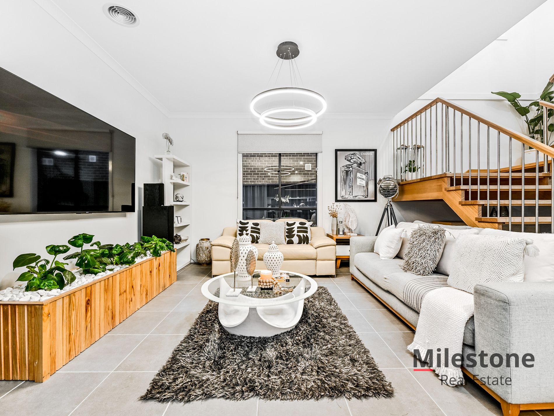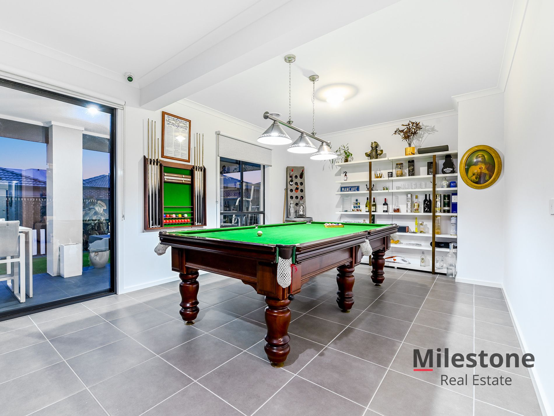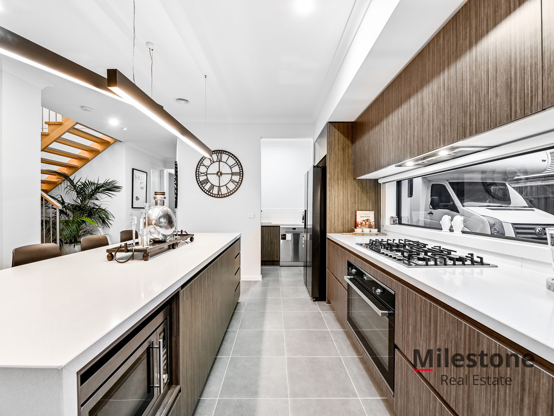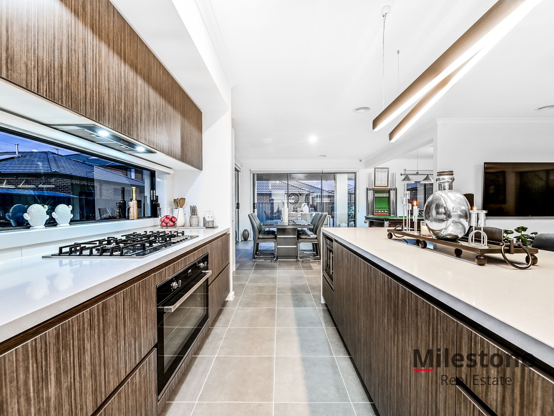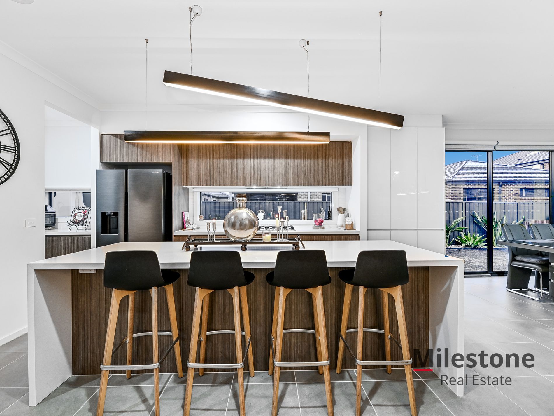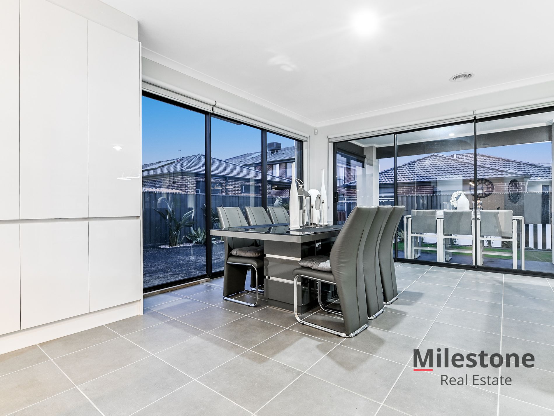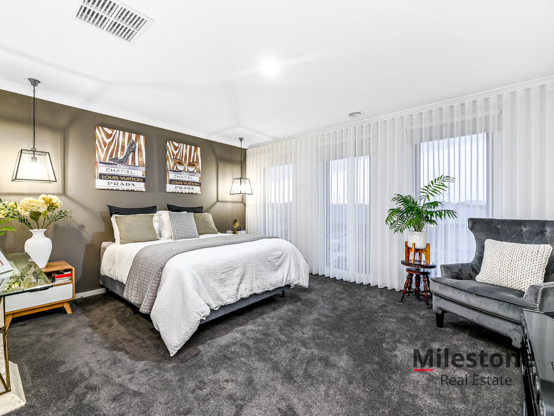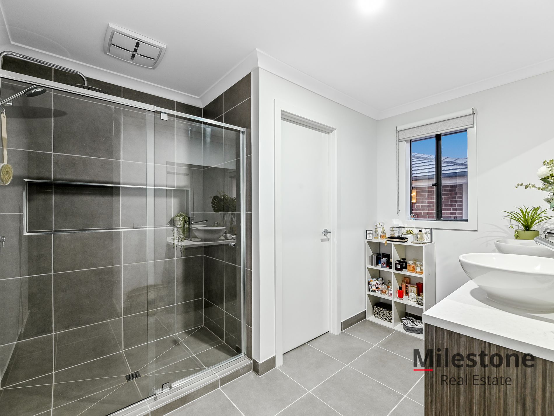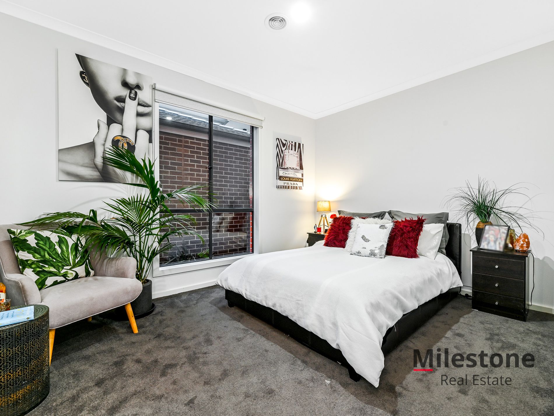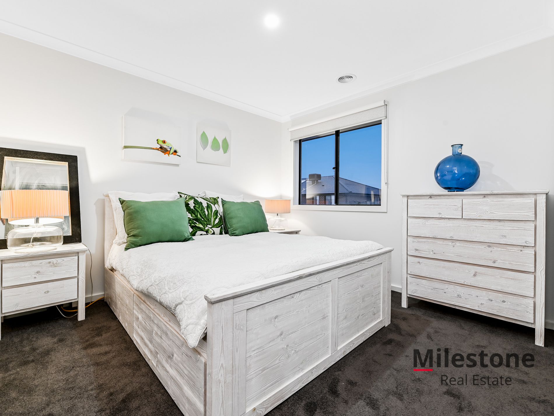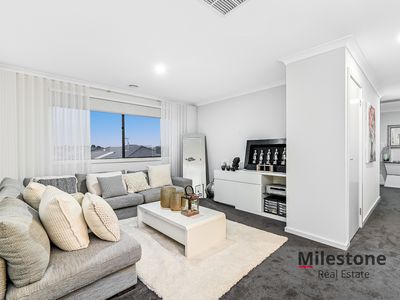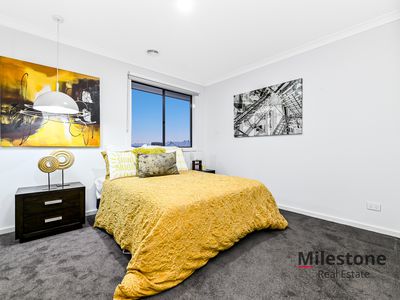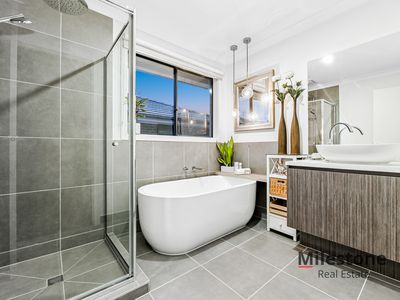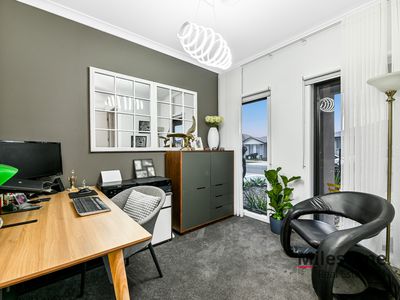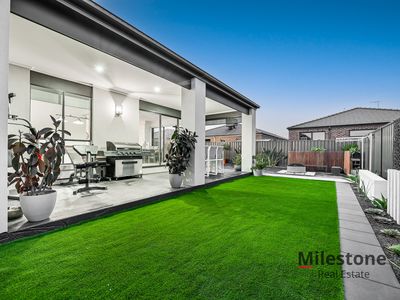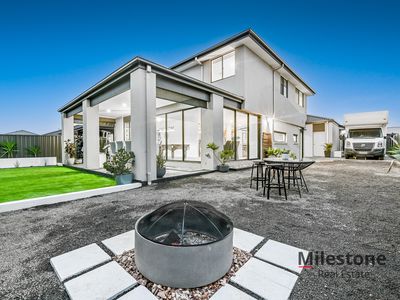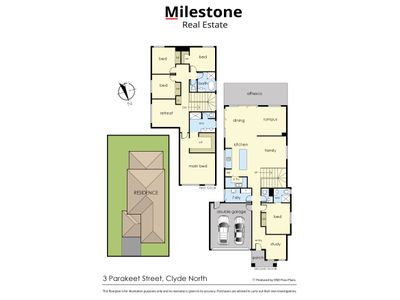5 Bed, 3 Bath, 3 Living, Study, Powder Room, Sports Bar , Double Garage & Plans For Swimming Pool (STCA) !!!!!!!
Luxuriously designed to impress with grand proportions and packed full of luxury features, this newly built 5-bedroom luxury home sitting on a 512 Sqm allotment offers two spacious levels of quality and style. Right from the street frontage everything about this home is exclusive and mesmerising. Boasting five bedrooms, 3 separate living rooms, a study area, and an impressive alfresco area, it creates a superb family residence with instant appeal. The property has set a benchmark for superior modern living in the whole estate.
Amassing 40Sq, this North facing home certainly has the space to comfort any large or extended family. The ground floor features a wide entrance, the study, three separate living areas, a downstairs bedroom with BIR and a private ensuite. It also features a powder room, a generous family dining room and a stunning kitchen: Island bench with waterfall, 900 mm stainless steel kitchen appliances, dishwasher and a spacious pantry. Enjoy the massive outdoors all year round in the alfresco area while entertaining friends and family - a space suitable for hosting all kinds of events. In addition to this, aggregate concrete front and side access enables secure parking for additional cars and/or camper trailers from the street.
Upstairs enjoys a vast living area, 4 bedrooms & 2 bathrooms. Out of the four bedrooms, 3 bedrooms with BIRs are serviced by a shared bathroom with a freestanding bathtub. The master bedroom features a walk-in robe and access to a spacious ensuite with double vanity and large shower.
A host of extras adding to its appeal include a modern render facade, high ceilings, voids enhancing the beauty of the house, designer floating staircase, a spacious laundry with plenty of storage, gas hot water, ducted heating, evaporative cooling, blinds with sheer curtains, front security door, aggregate driveway, feature and pendant lights, LED Lighting, quality tiles flooring and carpet, quality front and back landscaping, outdoor fire pit, double garage and recycled water system designed to lower consumption and help keep hefty utility bills at bay.
This family home is situated in a beautiful neighbourhood & conveniently minutes away from:
• Public Transport Facilities
• Clyde Shopping Centre
• Cafes, Restaurants & Gyms.
• Cranbourne Park Shopping Centre
• Ramleigh Park Primary School
• Clyde Creek Primary School
• Clyde Secondary School
• St. Thomas The Apostle Primary School
• St. Peter's Secondary College
• Casey Grammar School.
• Casey Fields Primary School.
• Lighthouse Christian college
• Casey Fields Sport Facilities.
• Clyde Cricket Club
• Casey Fields Lakes Track.
• Casey Race Recreation Centre
• Multiple Parks
• Clyde Recreation Reserve Playground
• Multiple Medical Facilities
• Childcare Centres
• Future Clyde Train Station
• Future Major Town Centre.
With the remaining list of features too numerous to mention, simply get down to the next open for inspection, fall in love with the home and make sure YOUR family is the one moving in.
To make this as your home please call Nitin on 0432 426 688 or Guru Hayer on 0433 321 603 to arrange a private inspection as this one will not last long!
**PHOTO ID REQUIRED AT ALL INSPECTIONS**
DISCLAIMERS: Every precaution has been taken to establish the accuracy of the above information, however, it does not constitute any representation by the vendor, agent or agency. Our floor plans are for representational purposes only and should be used as such. We accept no liability for the accuracy or details contained in our floorplans.

