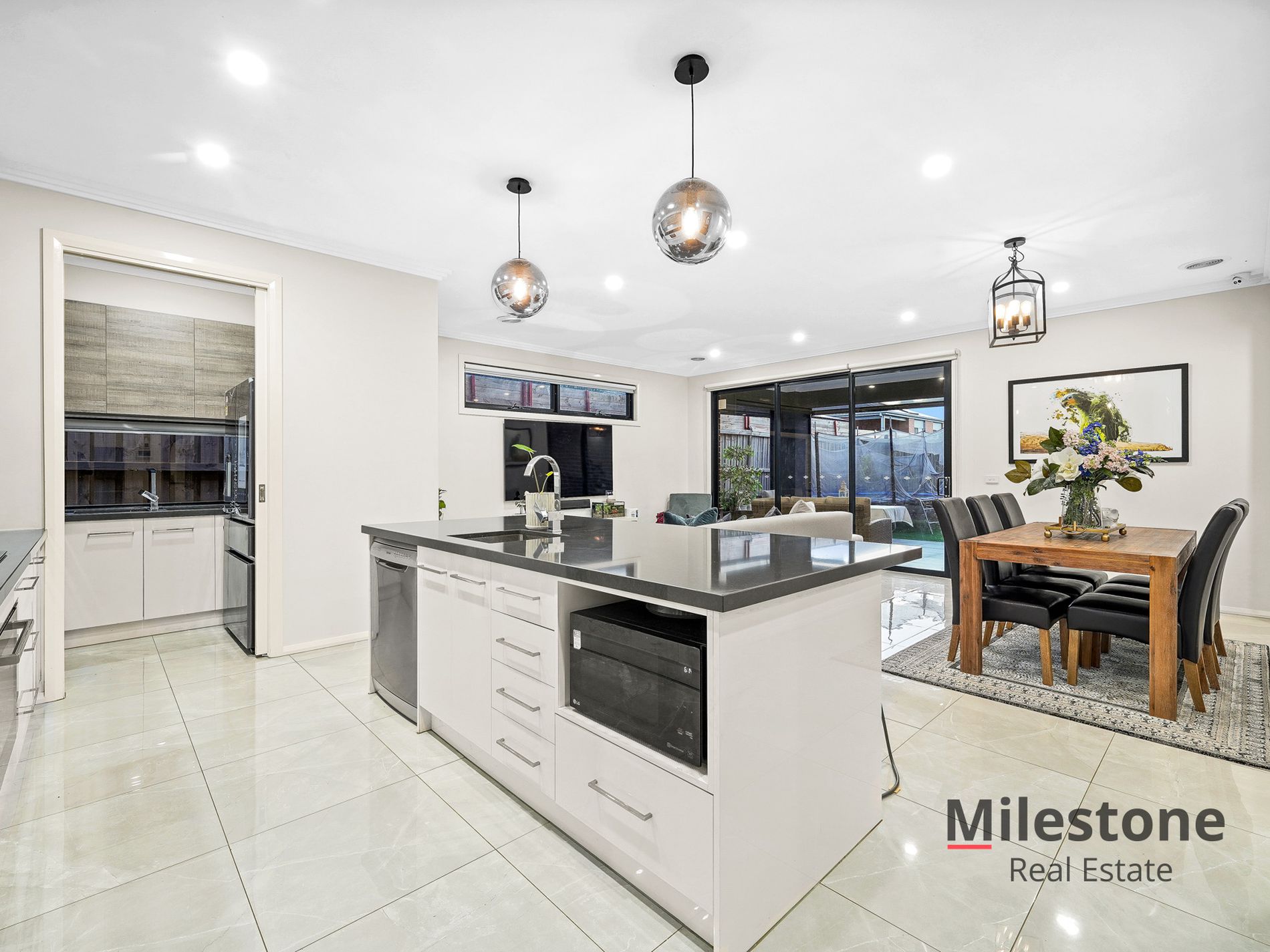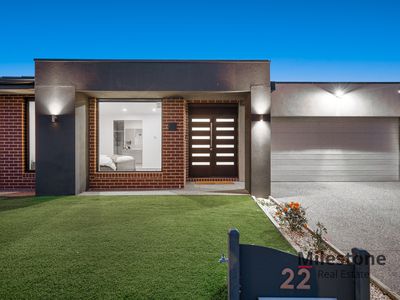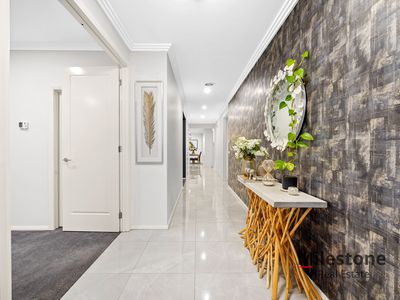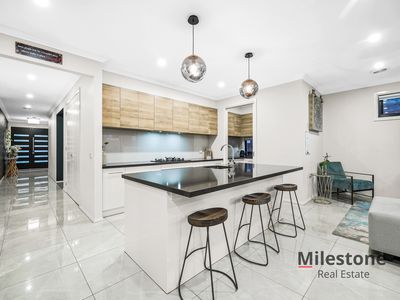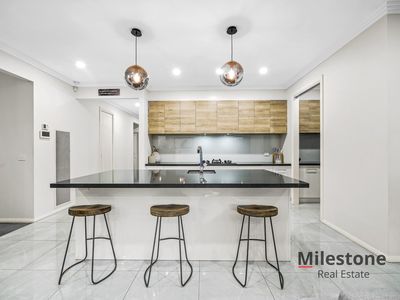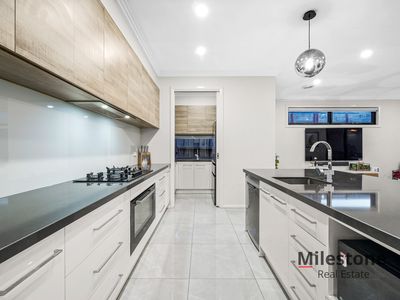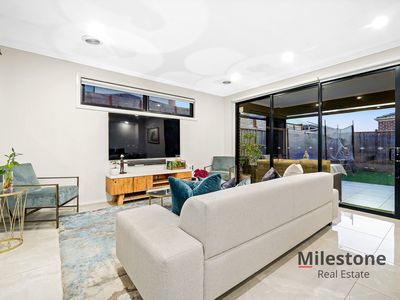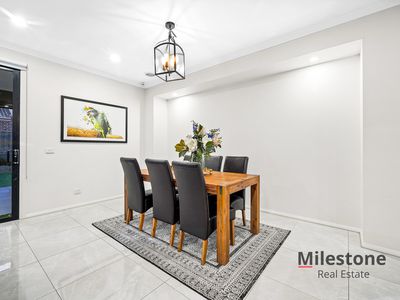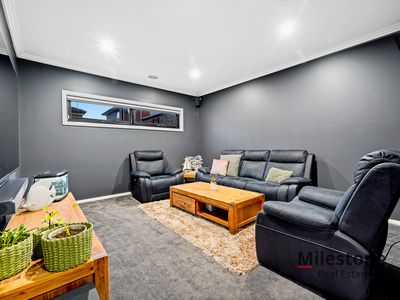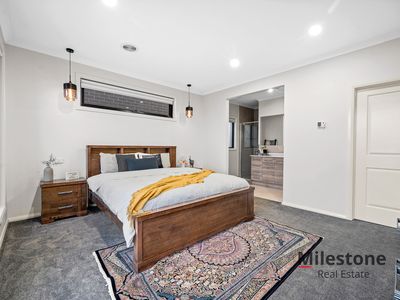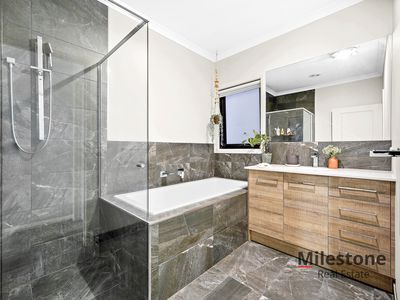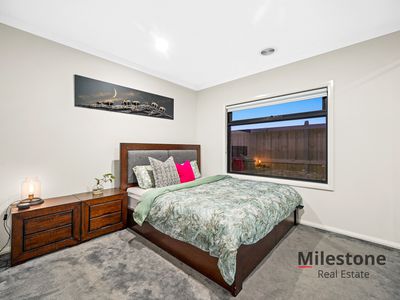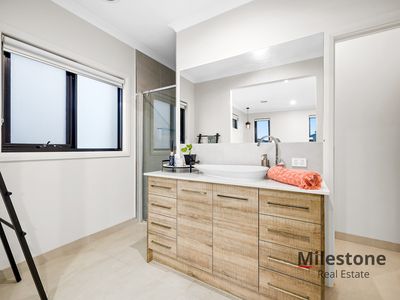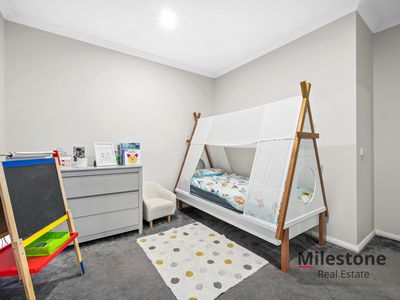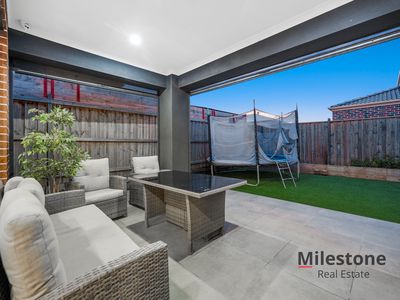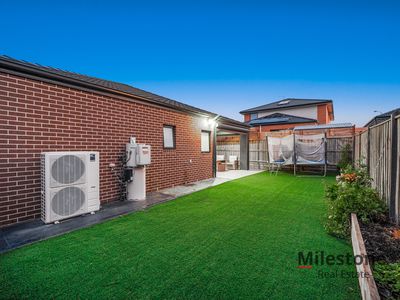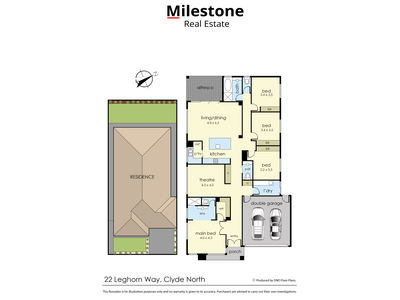22 Leghorn Way, CLYDE NORTH, CLYDEVALE ESTATE: Located in Victoria's fastest growing suburb, is this very elegant family home which is the touch of quality lifestyle!
This is a home where luxury meets convenience.
Standing on a large sized 448 sqm east facing land (approx.) this massive 29sq(approx.) home boasts a tastefully curated neutral pallet finished off with Quality fittings and fixtures. The home encompassed great windows, bringing in plenty of natural light!
Be prepared to be taken over by this perfect fully upgraded modern open space family home. This gorgeous single-story dwelling comprises 4 spacious bedrooms and multiple living areas.
The master bedroom is spacious, carpeted and comes with a full ensuite and a walk-in robe. The further three great sized bedrooms all with glass sliding BIR's serviced by main bathroom and separate toilet, quietly hidden at the rear of the house. Centralized grand kitchen with 40mm island bench , fitted with 900mm premium stainless-steel appliances, featuring Buttler walk in pantry and extra overhead cupboard storage, overlooking spacious family and dining area.
The kitchen is the nucleus of this home, centrally located with quality appliances, a large fridge cavity and plenty of countertop space and storage, all of this overflowing into the informal open plan dining and spacious second living area.
As you venture outside you will find yourself in a fabulous alfresco surrounded by simplistic landscaping perfect for all your entertaining dreams. This home ticks all boxes when it comes to your key to low maintenance living.
Main Features Includes:
• Premium Location
•448m2 Large Block
• 29 Sq House [Approx.]
• 2700mm high Ceiling
• Master Ensuite with double door
• 2 X Livings
• Quality blinds in all bedrooms
• LED Down Lights
• Feature & Pendant Lights
• Large Spacious Kitchen With Plenty Of Storage
• 40mm Stone Benchtop in Kitchen
• Buttler Pantry with 40 mm stone
• Stone Benchtop Throughout
• 900mm Designer Appliances
• Dishwasher
• Porcelain tiles & Carpet
• Refrigerated Cooling
• Security system
• CCTV cameras
• Alfresco with outdoor blinds
• Front double door entrance
• Feature Doors Throughout
• Large Alfresco for Entertainers
• Solar system
• Aggregate Concrete Driveway
• Quality Landscaping zero maintenance Front & Back
Whilst benefiting from close proximity to buses, Ramlegh Park Primary,Clyde Creek Primary,Wilandra Rise Primary, Cranbourne East Secondary, St Peters College, Casey Grammar, Selandra Rise Shopping Centre, Clyde North Shopping Centre, Cranbourne Park Shopping Centre, Future Major Town Centre & Clyde train Station.
Pick the phone and call now Gary Thind on 0403 524 212 and Guru Hayer 0433 321 603 before you miss.
**PHOTO ID REQUIRED AT ALL INSPECTIONS**
DISCLAIMERS: Every precaution has been taken to establish the accuracy of the above information; however, it does not constitute any representation by the vendor, agent or agency.



