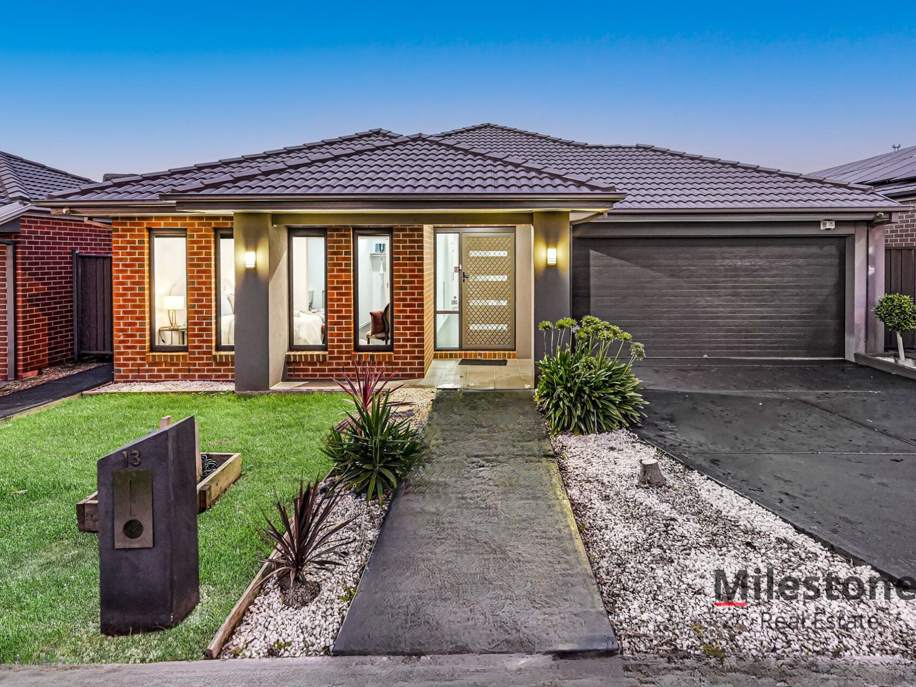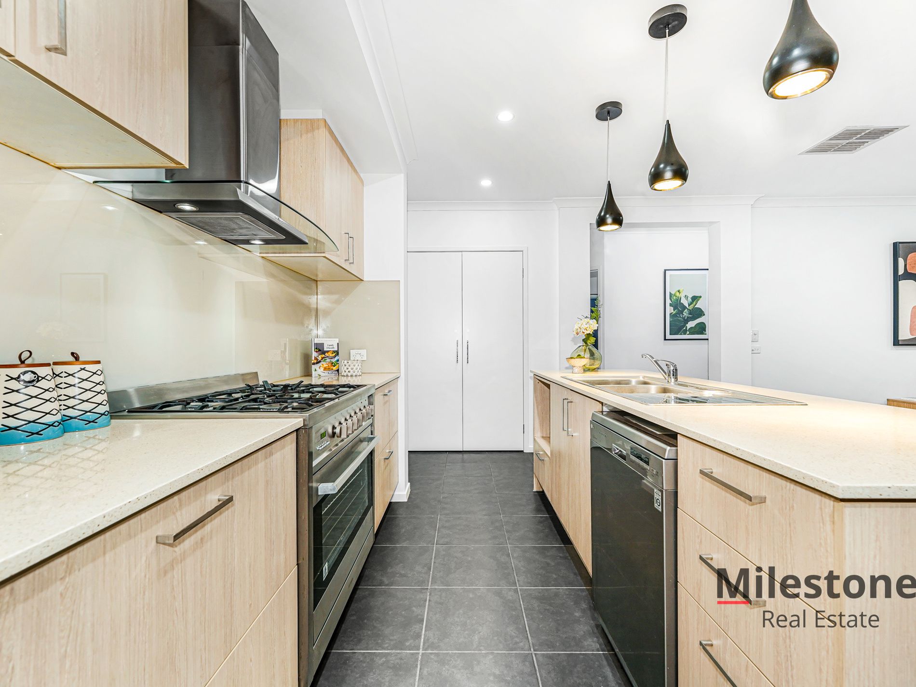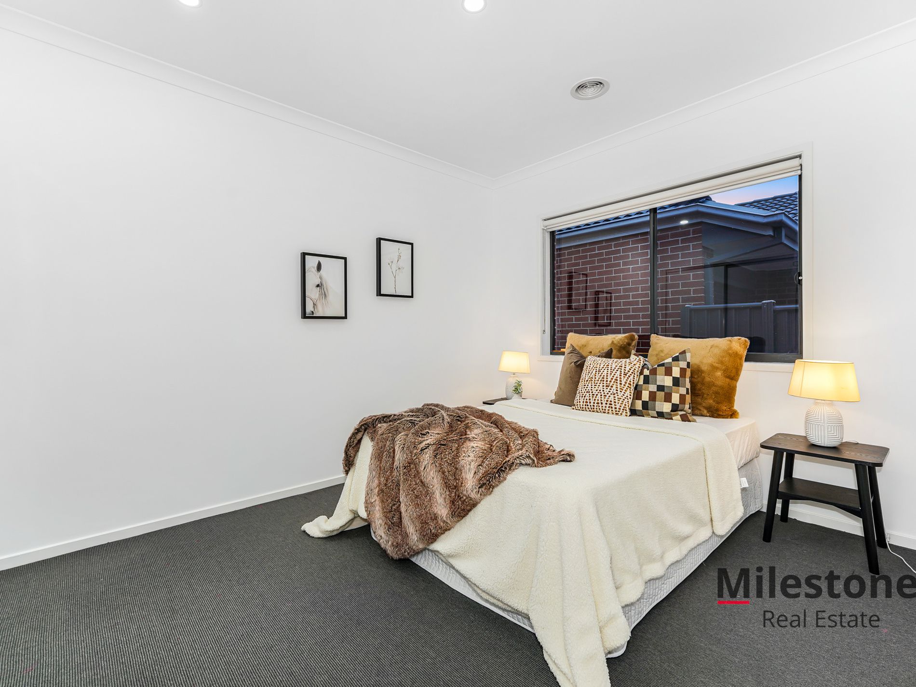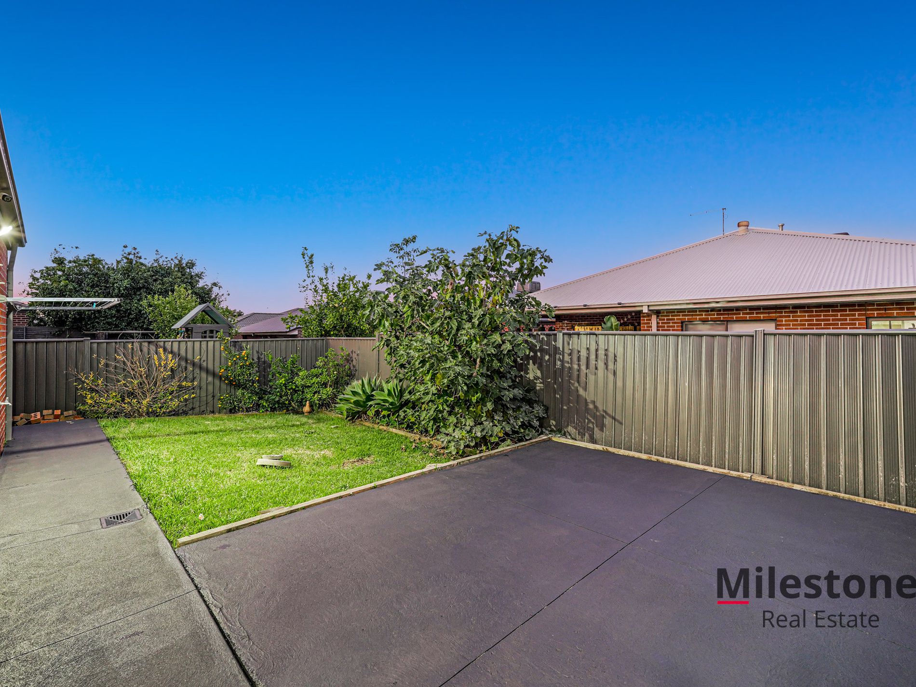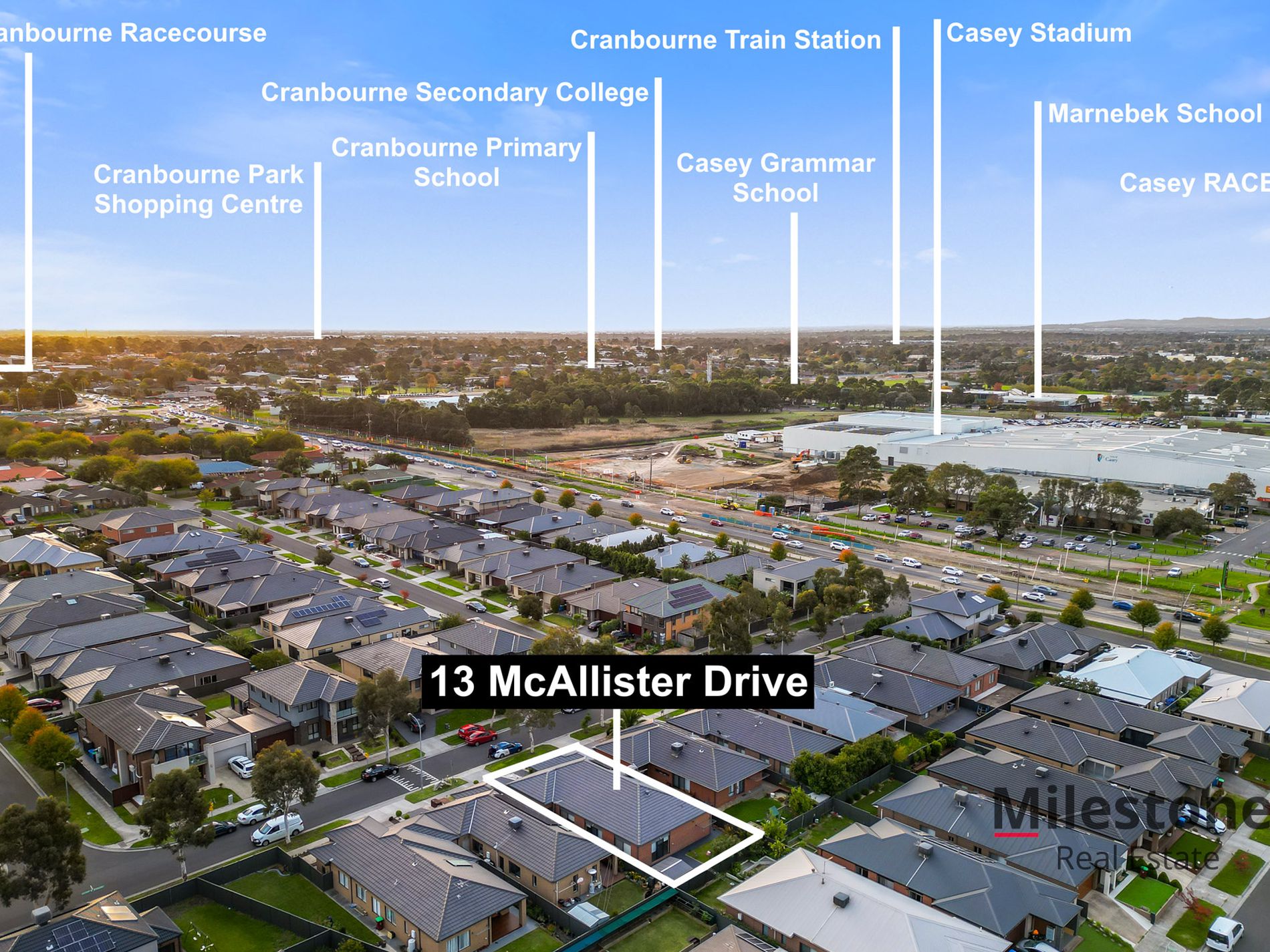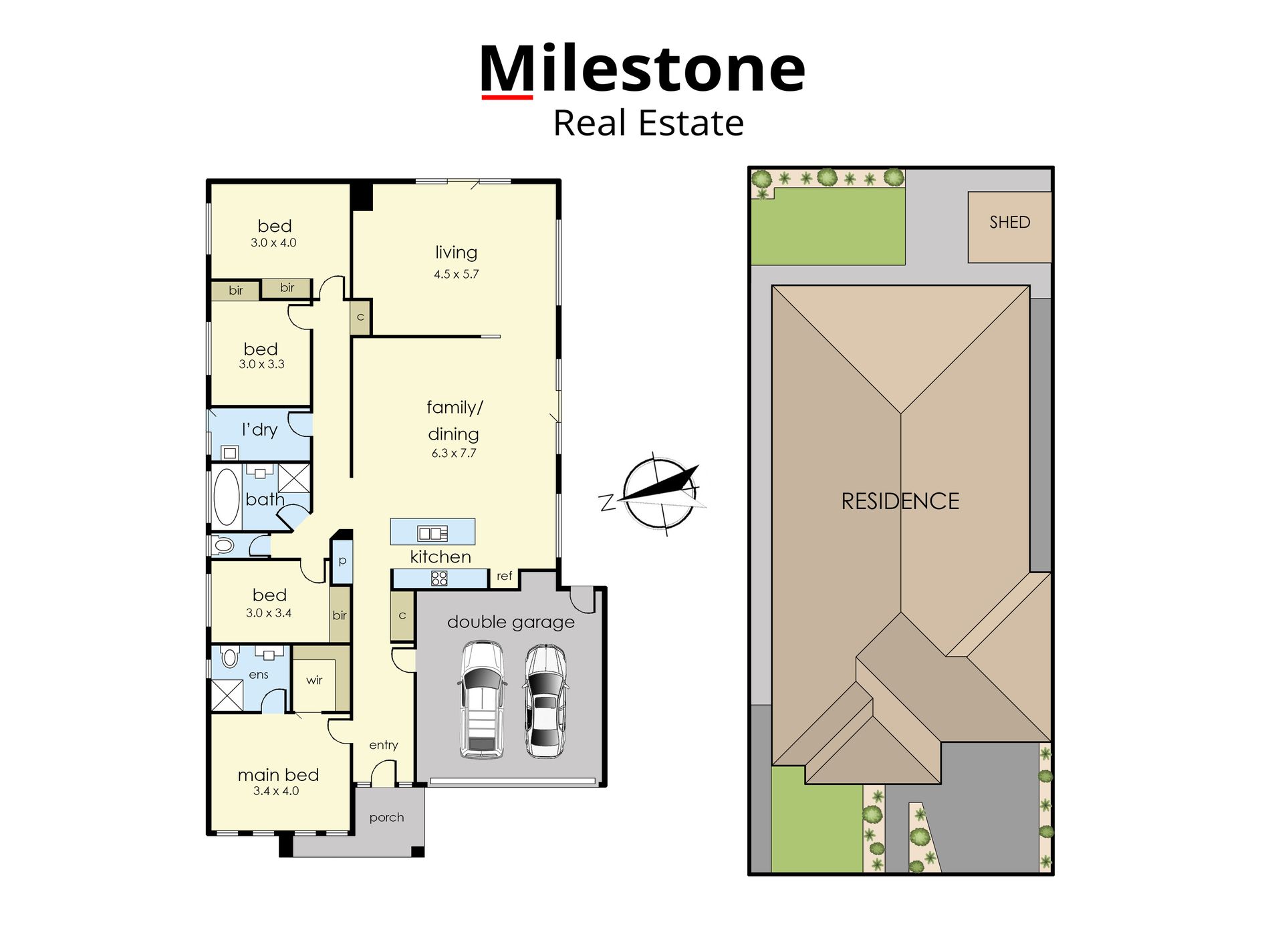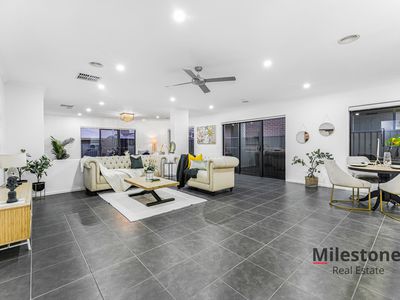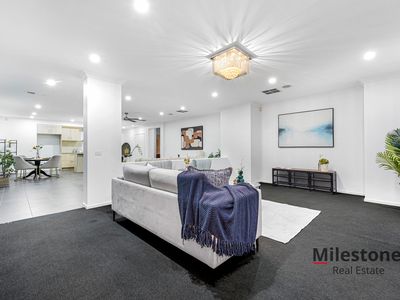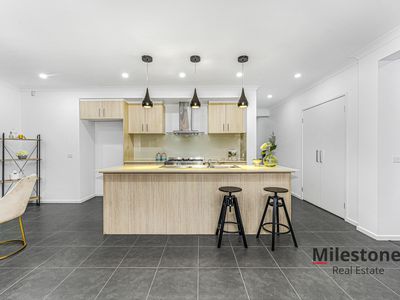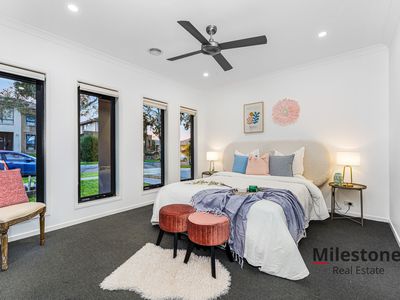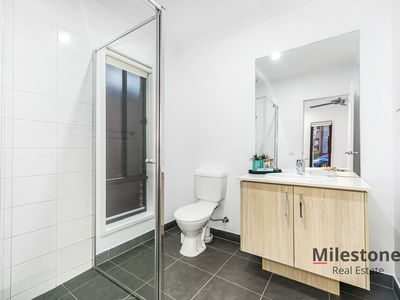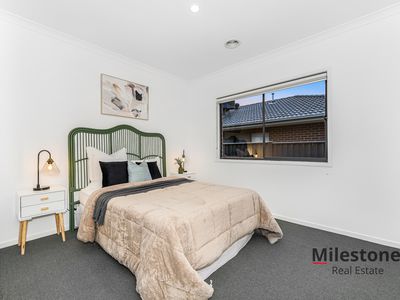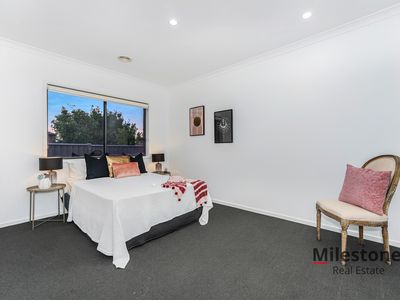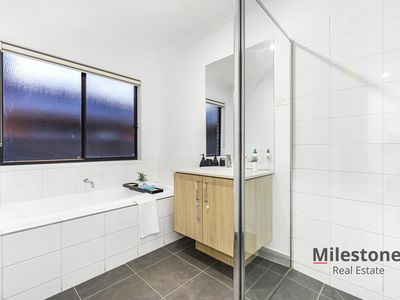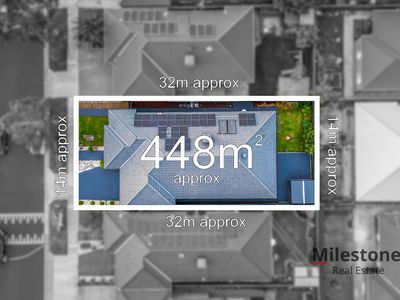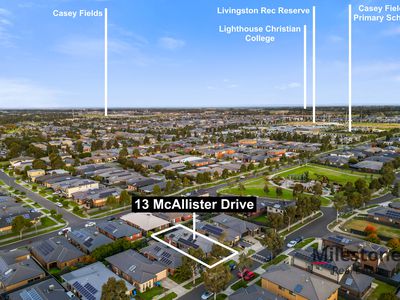4 BED, 2 BATH , 2 LIVING & DOUBLE GARAGE !!
LIVINGSTON ESTATE, Cranbourne East : This METRICON home showcases an absolute family's dream through its abundance of space. Located in a prime location, you will find the place suitable for the whole family. This beautifully designed home boasts 4 bedrooms, 2 bathrooms, 2 living areas, and is an excellent display of modern living.
On entering the home, you will find the charming master bedroom with ensuite and walk-in-robe. Open plan living and dining area is abundant in natural light. The kitchen is well presented with top-of-the-range appliances, plenty of storage, BIP, a gas cooktop, and a dishwasher. The other 3 of 4 bedrooms share a common bathroom and come with built-in robes. Elegant in character and style, the outdoor entertainment area is the perfect place for spending some quality time with friends and family.
Main Features Includes:
• Premium Location
• 448m2 Large Block
• Metricon Home
• Modern Facade
• Wide Entrance
• Master Bedroom with a Walk-In-Robe & Ensuite
• Master Bedroom with Double Door
• 3 Generously Sized Bedroom with BIR
• Front Security Door
• 2 Separate Living Areas
• Ducted Heating
• Evaporative Cooling
• LED Downlights
• Feature & Pendant Lights
• Large Spacious Kitchen with Plenty of Storage
• Modern Kitchen with 900mm Stainless Steel Appliances
• Dishwasher
• Separate Laundry
• Blinds Throughout
• Solar Panel
• Quality Tile Flooring
• Stone Benchtop in Kitchen & Bathrooms
• CCTV Camera
• High Ceilings
• Concrete Driveway
• Concrete Apron around the house
• Quality Landscaped Front & Back
• Large Garden Shed
• Letterbox
This property is within walking distance of Casey Fields Primary School, Bluebird Early Education Centre, Livingston Family and Community Centre, Parklands (Livingston Measures Park), Casey Fields Sporting Complex, Casey Race - Recreation & Aquatic Centre, Public library, Racecourse & Royal Botanical Gardens.
Schools: Casey Grammar School, Cranbourne East Primary & Secondary School, St Thomas Primary School, St Peter's Secondary College, Marnebek Specialist School, Chisholm Institute (TAFE) & metres away from Maternal & Child Health Centre.
Nearby transportation facilities & a short drive to Cranbourne station, Cranbourne Park Shopping Centre, Hunt Club & Clyde Shopping Centre, medical centres, Proposed Cranbourne East train station & the list continues on.
With the remaining list of features too numerous to mention, simply get down to the next open house inspection, fall in love with the home and make sure YOUR family moves in.
To make this your home please call Gagan Bumrah 0433 679 464 or Nitin Bhatia 0432 426 688 to arrange a private inspection as this one will not last long.
**PHOTO ID REQUIRED AT ALL INSPECTIONS**
DISCLAIMERS: Every precaution has been taken to establish the accuracy of the above information; however, it does not constitute any representation by the vendor, agent or agency.Our floor plans are for representational purposes only and should be used as such. We accept no liability for the accuracy or details contained in our floor.

