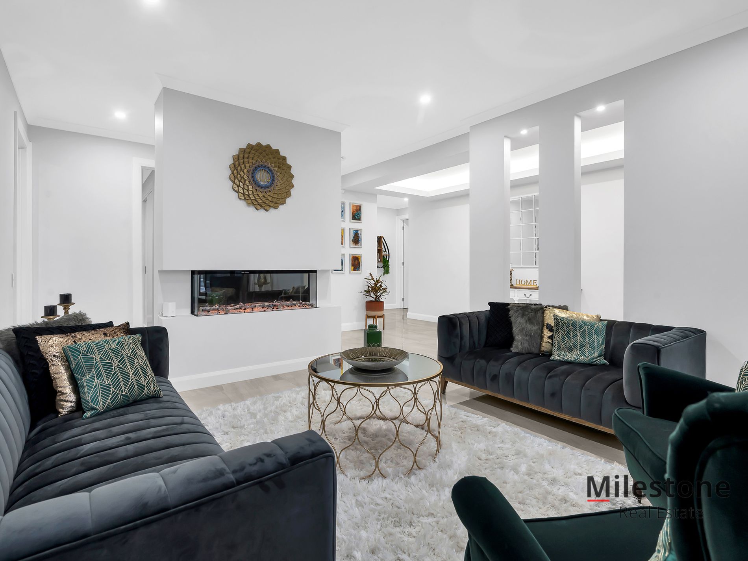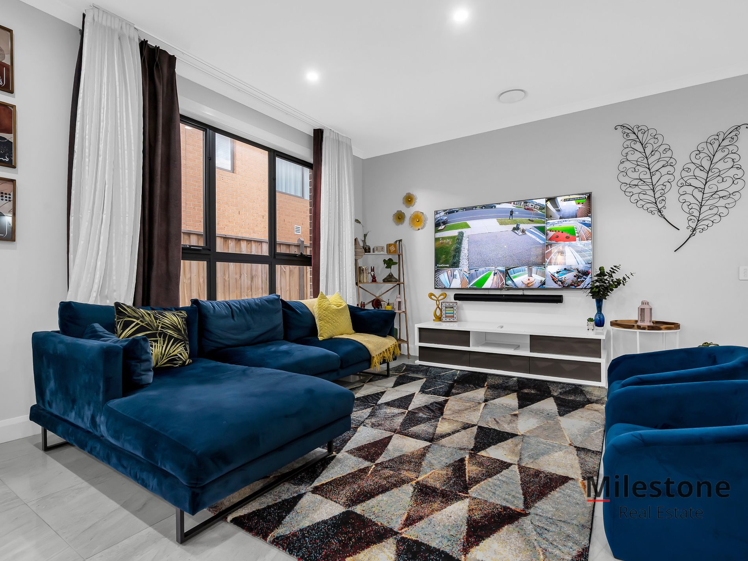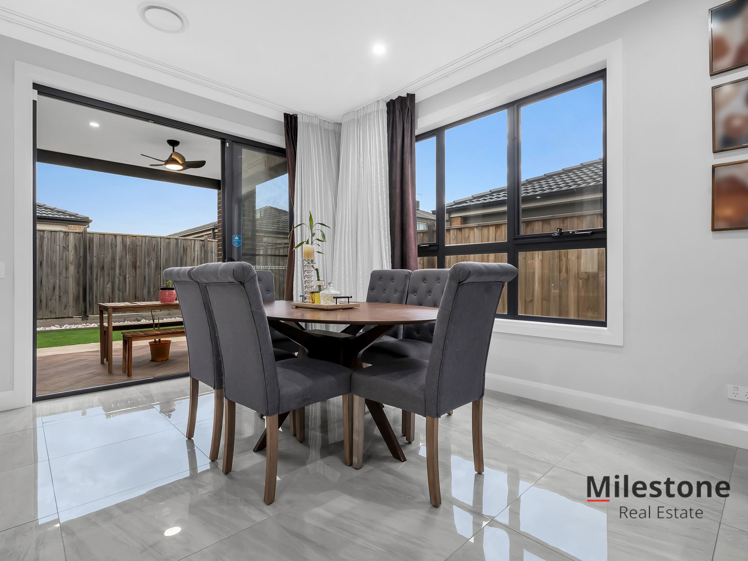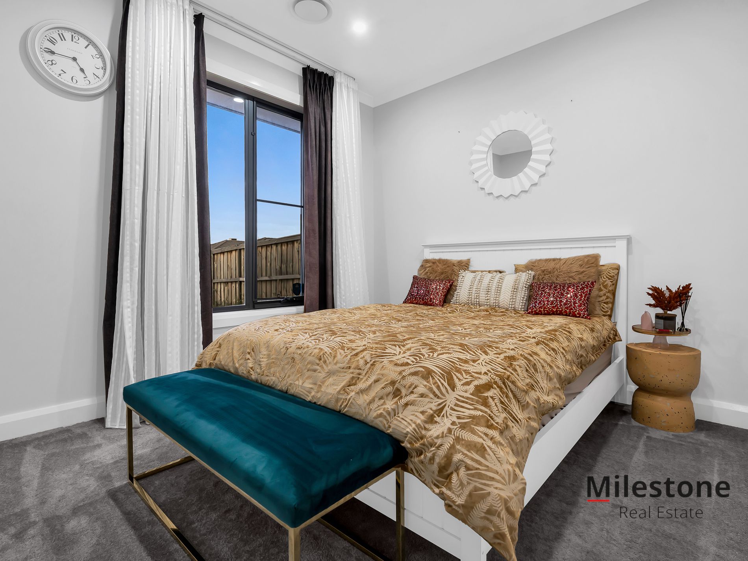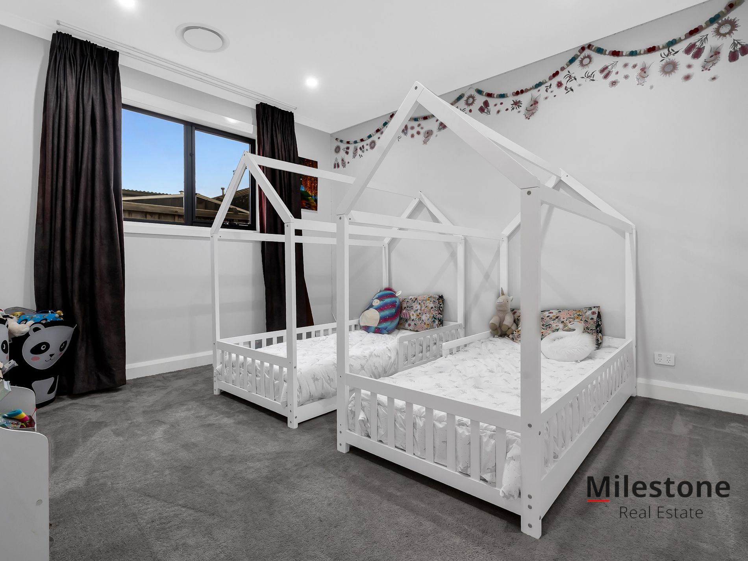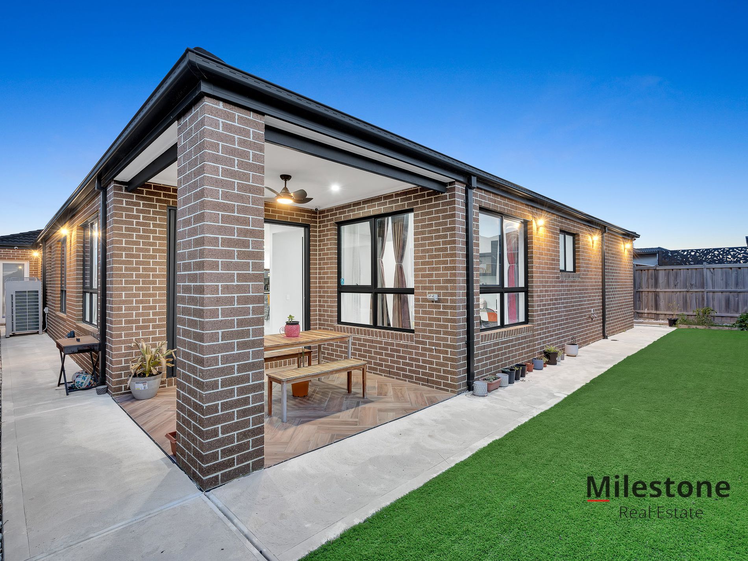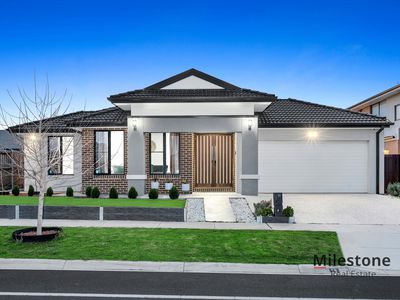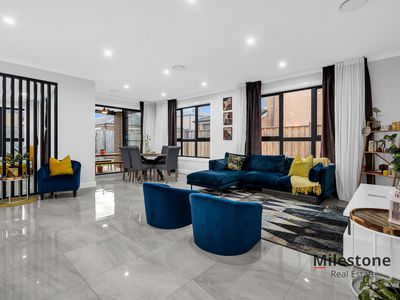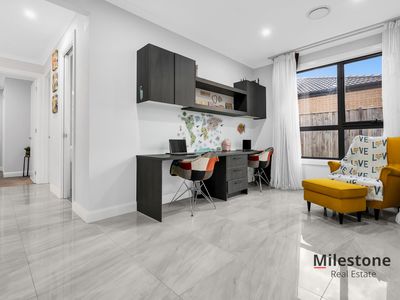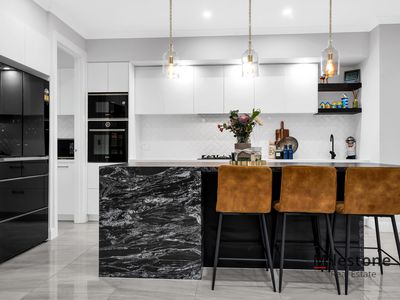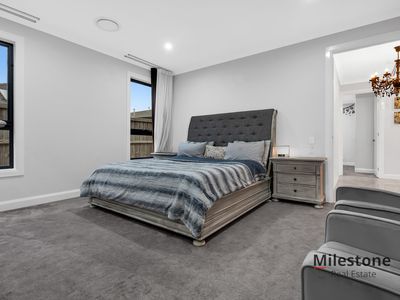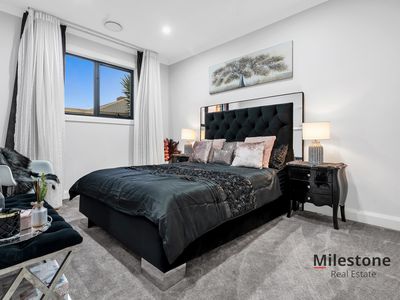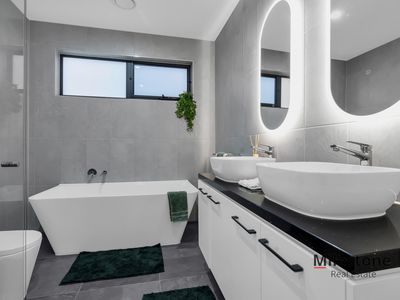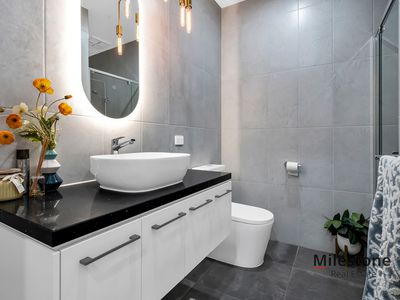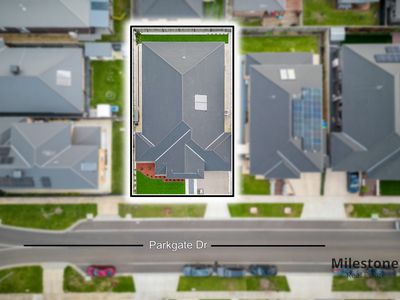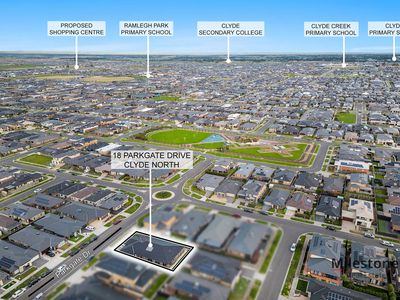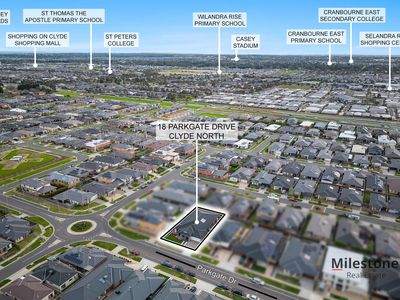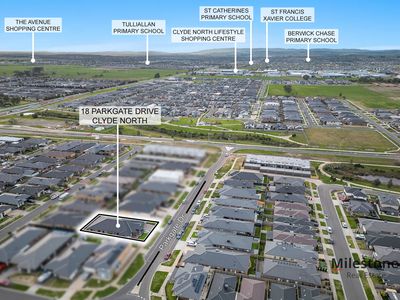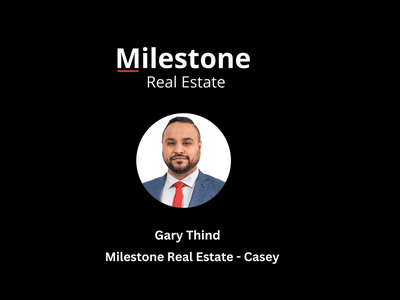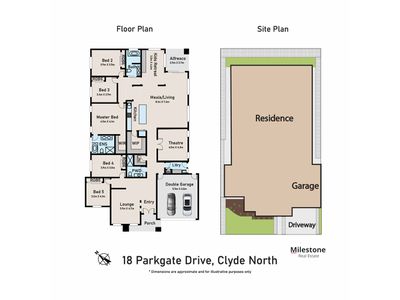Milestone Real Estate proudly presents this custom designed architectural home on approx. 543 sqm land size. You feel the sheer luxuriousness from the moment you arrive at this ultra-spacious family home.
With a gorgeous manicured front garden to start with, the stunning EAST facing contemporary Hampton style facade with a grand double door entrance welcomes you inside. Stepping inside, you are wowed by the luxurious porcelain floor tiles running through the lounge, living & kitchen area. This is arguably one of the finest quality-built homes in Clyde North
This architecturally designed family home comprises five spacious sized bedrooms including the large sized Master with its luxurious ensuite & massive walk-in robe. The other four bedrooms have built-in closets and share two central bathrooms. This design allows comfort and convenience for everyone.
This grand residence also boasts three expansive living areas and a grand theatre room for your entertainment. The modern kitchen is equipped with 900 mm of stainless-steel appliances, step-in pantry, dishwasher, upgraded tiled splash back, ample storage space, 40 mm ceaser stone bench top with waterfall edges & is well positioned, overlooking the large meals & family area that flows effortlessly. This breathtaking indoor-outdoor setting is sure to catch your attention during your inspection.
The massive open living area adds glamour to the stunning house interiors. The luxurious lifestyle home features the following.
• Massive block size - 543 SQM
• 35 SQ. (approx.) Custom built luxury home
• 5 Bedrooms, 3 Bathrooms, Power room, 3 Living + Theatre
• Master Bedroom with Walk-In Robes, Full Ensuite with Double Vanity
• 3 Phase Power Meter - Perfect for fast electric vehicle chargers
• Refrigeration Cooling & Heating
• Entry double door with smart lock
• Bulkhead at the entrance
• 2.7 meters ceiling height
• LED Downlights Throughout
• Pendant lights
• Chandelier
• Porcelain 600 X 600 floor tiles
• Visionline view electric heated fireplace
• 2.3 meters upgraded internal doors
• Smart motion sensor security system
• 8 security cameras with 2K nightvision installed
• BOSCH 60cm dark stainless steel dishwasher
• BOSCH Tempered glass cooktop black
• BOSCH 900mm built-in oven
• Fisher & Paykel 900mm undermount rangehood
• Upgraded natural stone kitchen island bench with waterfalls
• Butler's kitchen with double bowl undermount sink
• Single bowl undermount sink in main kitchen
• Feature light points above the kitchen island
• Soft close pot drawers
• Fridge water point
• LED anti-fog mirrors in all bathrooms
• 3 Bathrooms - Full height floor to ceiling porcelain tiles
• Freestanding bathtub with enough cleaning space
• Floating vanities
• Floor skirting 140mm - Upgraded architraves to match the floor skirting boards.
• A broom cupboard in the laundry.
• Flyscreens for all windows
• Kids Retreat Desk
• Vertical screens for Kids Retreat
• Robe shelving
• Alfresco for entertainers.
• Herringbone tiles in Alfresco
• Outdoor gas BBQ point
• Fan point in alfresco
• Beautiful landscaping front & back
• Aggregate Concrete Driveway
• Letterbox & many more on the list...
This gorgeous home is situated in an excellent neighborhood near all local schools (Primary & Secondary), childcare centers, kindergartens, community centers, parks, athletic fields, Coles, Woolworths, Aldi, gyms, cafes, medical facilities, transportation, etc.
We are delighted to showcase a home like this that rarely hits the market. Pick up the phone and speak to Gary Thind on 0403 524 212 or Guru Hayer on 0433 321 603 before you miss out.
**PHOTO ID REQUIRED AT ALL INSPECTIONS**
DISCLAIMERS: Every precaution has been taken to establish the accuracy of the above information; however, it does not constitute any representation by the vendor, agent or agency. Our floor plans are for representational purposes only and should be used as such. We accept no liability for the accuracy or details contained in our floorplans.


